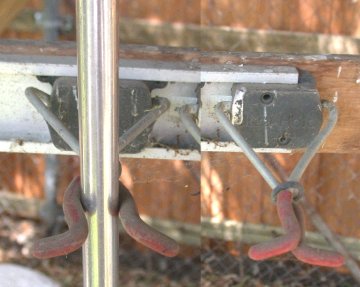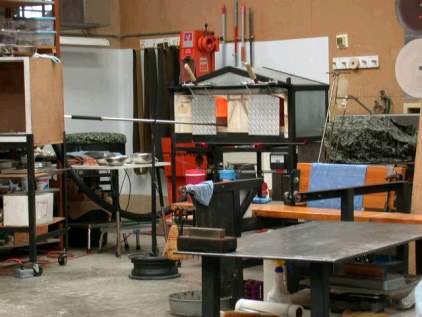 A glass garage is a hot place to store pieces of glass while
still working on them. It is normally kept just above annealing
temperature and below the point that the glass starts to sag. Often the
garage is heated by gas and literally looks like a two car garage. (Right) (Link to image of
several garages) A glass garage is a hot place to store pieces of glass while
still working on them. It is normally kept just above annealing
temperature and below the point that the glass starts to sag. Often the
garage is heated by gas and literally looks like a two car garage. (Right) (Link to image of
several garages)Temps may be uneven and often set by guess/experience without a controller because of cost. The cooler side is supplied with heat by adjusting an opening inside between the two parts. I chose to make mine electric. This page shows drawings and pictures of the design I worked up and built during November 2001. |
|
The design process consisted of making little pen and pencil drawings to try and get a feeling for what I needed. I had thought about having a garage on and off for several years, but drawings brought it into focus and adding dimensions jelled the ideas. This is part of the page on which I did the rough sketches
after the thinking. I knew I was going to wrap the thing in sheet
metal and used the bent edges of the sheet metal to hold the frax
in place while using the frax to protect the sheet metal. I
considered a curved outer shell, but rejected it after
considering what changes or additions I would have to make to set
things on the bottom inside and to set the unit on a surface.
I knew I wanted/needed an opening on the top to put in pieces hanging still on the pipe or punty. The question which had challenged me as time passed was how to open to box to get things in. A symmetrical division, like a pair of boxes face to face, would require an odd mount to open and distort the bottom on opening preventing parking stuff there. So the first sketch on the left proposed a symmetrical split at
the top, with the front hinged off the bottom that extended under to
the front - items would have to be lifted over the back edge of the door
insulation. Then I began to apply some dimensions. I didn't want this to get huge, even
though my first annealer had only 1.5 cubic feet of space and 6" of frax all
round (making it 2 x 2 x 3 feet outside.) For this one, I would use 2" frax.
That allowed me to begin putting some dimensions on the pieces I might put in.
After some playing, I decided that 10" top to bottom and 8" side to side would
serve me until I got a lot better, especially since hanging garaged pieces are
not necessarily done or full sized. With 2" frax that gave me 12" front to back
outside and 14" tall. With the same space for two items side by side, 8" each
piece would be 16" wide inside, 20"
outside. |
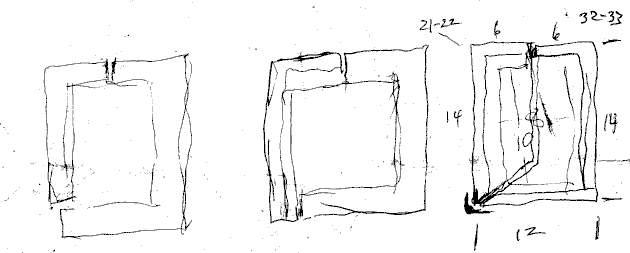
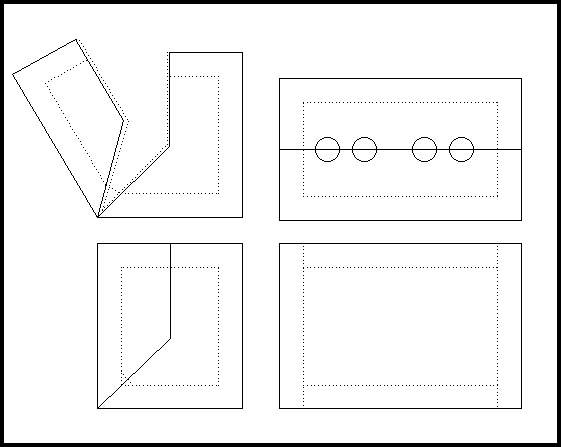
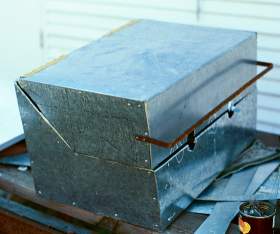
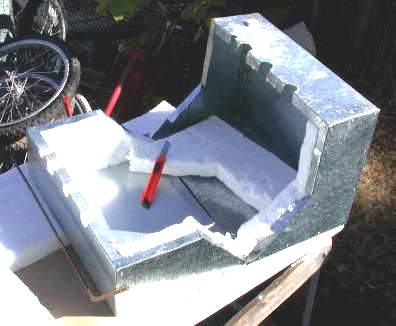
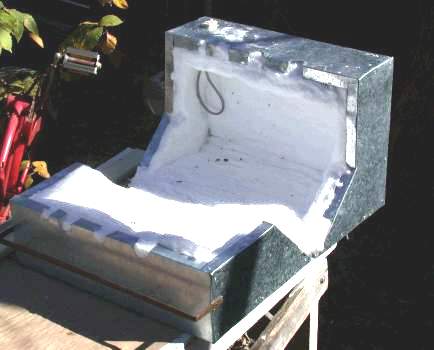
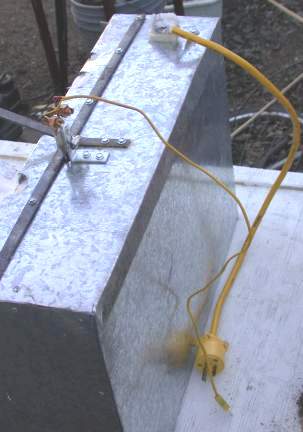
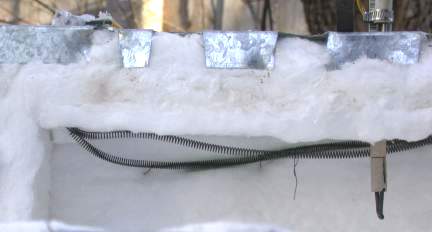
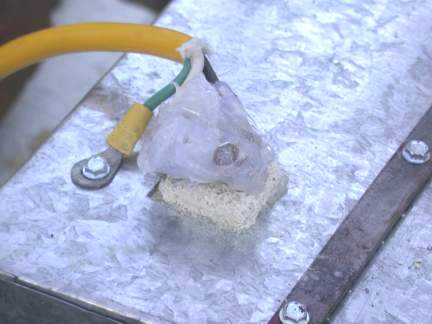
 The two halves of the box are made of different sheet
metals and it really shows how gauge is measured. Both are 26 gauge, but the
body is made of galvanized sheet metal, which shows a large swirling grain
pattern, while the lid - toward us in the picture above - is plated steel,
showing smaller grain in a much
more even coating. Because the plated is a thin coat, it affects
the amount of steel - there has to be more steel because gauge in
America is actually a measure of weight per square foot, not
thickness. Less zinc = more steel, more steel = harder to bend. I
feel I am going to have to add a stiffening piece to the body
because the latch applies enough force to bend the sheet metal out
of line. [Done 2001-01-06 see above right.]
The two halves of the box are made of different sheet
metals and it really shows how gauge is measured. Both are 26 gauge, but the
body is made of galvanized sheet metal, which shows a large swirling grain
pattern, while the lid - toward us in the picture above - is plated steel,
showing smaller grain in a much
more even coating. Because the plated is a thin coat, it affects
the amount of steel - there has to be more steel because gauge in
America is actually a measure of weight per square foot, not
thickness. Less zinc = more steel, more steel = harder to bend. I
feel I am going to have to add a stiffening piece to the body
because the latch applies enough force to bend the sheet metal out
of line. [Done 2001-01-06 see above right.]