|
Follow up on the presentation
below - On Saturday, February 20th, in response to the presentation below and the emails that led to it, two high level representatives from DART came to the meeting of the Dallas chapter of the American Council of the Blind [DACB] and provided information that dealt with the concerns expressed here and the many and detailed questions of those present. In fairness, I wish to share this information in my own words. One result of the meeting is that Gigi, my wife, has been invited to be the DACB representative on the Paratransit and Accessibility Advisory Group [PAAG] mentioned. Any errors in reporting are mine and not DACB, DART, or PAAG and I will welcome corrections. |
|
The two people from DART were David L. Ehrlicher, AIA, Assistant Vice
President, Facilities Engineering, and Chief Architect for DART and Tammy
J. Hoenftling, Assistant Vice President, Paratransit Management Services.
Because they were friendly and have rather uncommon names, I will use
their easier to pronounce first names, rather than the harsher news
practice of using last names. David is responsible for the designs used for DART stations, including the conversion to Level Entry. He did most of the presentation. Tammy oversees the contracted services that actually supply the alternative transportation of people who can't use the fixed route DART trains and buses and is involved in the decisions made for special access to the fixed routes including lifts and ramps. My summary of the situation is as follows 1. To provide more efficient access and greater capacity for wheelchairs, the new center section Level Entry units require that the platform be 16" above the top of the rail instead of the 8" used when most of the system was constructed. 2. It being too expensive and taking too long to modify the entire length of all the Red and Blue Line stations, a compromise of locating raised portions with ramps for access was selected except for downtown and Union Station. This raised area will also provide a clue as to where the level entry doors will be when the train stops, once the whole system is activated in December 2010. In Green Line and modified stations the ramp to the lowered section at the middle crosswalk to provide an 8" step down provide a similar clue as to the door location. 3. Raised areas were not aligned so they would work when the train was aligned with the existing high level platform during transition because it was decided that the raised area for the first (or only) car in the train would be placed under the shelters of each station so persons waiting to board would have some protection from rain and sun when level entry stopping is activated and the distance from the raised platform to this location varies with each station design. 4. Wherever possible, the first car raised portion crosses the entire width of the platform from track edge to wall or seating panel, including crossing the entire platform track edge to track edge in the high level stations that have the platform between the rails. A few stations, four I believe were named, have a problem that prevents this - such as a door opening from a transit center building at that location. Some narrow ramp reports will be investigated David said. 5. The second car raised position in each station ends up against various obstacles because of the varying design of the stations and the fixed distance between the level boarding doors. Here, the raised portion will be narrower and have a warning curb as shown in the pictures below. In some cases, a tree well prevents this. In other cases only part of the ramp passes the shelter or seating area. 6. DART has already received complaints, before my page, about people running into or over the curb and plans to install railing or stanchions (which I take to be posts with cables between them) to act as warnings and barricades. In fact, we were told they had done so on a temporary basis for the crowds at the Convention Center for the NBA All-Star blast activities. 7. A number of people at the meeting expressed dismay that there would not be anyone at the level entry to delay the train from leaving or for preventing the door from closing. It was explained that there are buttons on either side of the entry doors and on the four posts inside at the exits that communicate with the driver - not, as some people believe, actually causing the doors to open. Also, like the intercom button for the handicapped in raised front end, there is communications in the level entry section. The door closing mechanism senses obstacles blocking movement. |
|
DART has botched the installation of Level Boarding outside of downtown. |
|
Dallas Area Rapid Transit (DART) has been converting old 2 unit train cars to 3 unit cars with a drop center that will allow wheelchairs, etc., to roll right in. To provide this access they have rebuilt the downtown stations so the full length of the stations is at the right level and built the Green Line stations with the platforms at the right level. |
|
They have been closing outlying stations one or two weekends at a time, providing shuttle bus service between adjacent stations to meet riders needs. |
| Unfortunately, it appears that DART has botched the process of level access in a way that is especially dangerous for the blind. |
|
On Saturday, January 30th, after an event at the Dallas Convention Center
[DCC] station, my blind wife and her blind friend attempted to use the
DART Rail station under the Center. Having bought a ticket for the
friend, they sat in the provided seats. When the train arrived, they
attempted to board the train by going straight forward to find a door.
Instead of the usual flat platform, they encountered a barrier that
involved a step up and a lip. A fellow passenger said they had to
step up and over to reach the door. This was particularly hard on
the friend who has back problems. Having gotten up, they found they
were climbing steps to board the train. Their exact location is shown in
the first image below and the relationship of the raised area and car
entries with steps is shown further down the page.. On Sunday, after putting the friend on Amtrak, I drove under the DCC and was disconcerted to see the short raised areas that had been provided, but I assumed this was a temporary installation. At home, I looked on the DART website page and found that the DCC station was listed as completed. |
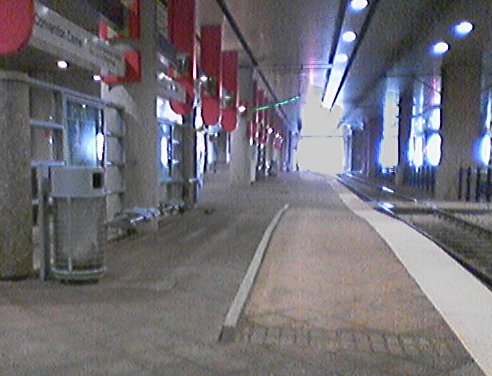 On
Monday, I rode the rails to do an errand and extended the trip to include
three stations that were listed as complete and found that the situation
they encountered, shown at right, was repeated at all three. I
disembarked at two of these and took pictures while trains came through. On
Monday, I rode the rails to do an errand and extended the trip to include
three stations that were listed as complete and found that the situation
they encountered, shown at right, was repeated at all three. I
disembarked at two of these and took pictures while trains came through.
I found that the trains almost always stop with the head end next to the old high loading platforms (see below) and when they do this, the doors that open on the raised portion not the level entry, but contain stairs and the level entry car has a considerable step down. More images are below.
|
|
For the blind, this means that "Weekend Work
Completed" on the DART website
page results in 1. An unexpected large step down if they boarded a level entry unit downtown and expect to walk right out at an outlying station. 2. Unexpected barriers to access to the trains in some locations in some stations, including a blunt ended curb in the middle of the station in many locations. 3. Having to determine at every station on exiting the train whether they are on a raised section and must turn right or left to safely get down to the main platform level or risk encountering the raised curb with a drop off on the other side. Further, for people who find it much faster to get on
and off the train with a narrow mobility scooter by fitting next to the
stanchion intended to keep wider wheelchairs from using the level entry
cars until all stations are converted, such as myself, "Weekend Work
Completed" simply means nothing. |
|
What should be done? 1. At a minimum, DART should change the web page to indicate that the Completed stations do not provide the anticipated level safe exit for the blind or those unable to step down by stating clearly that trains do not stop aligned with the raised sections. 2. Blind users should be informed, ideally by DART via Paratransit lists and ADA meeting announcements, that the risk exists. Blind groups should spread the word to their members at local chapter meetings, web pages, and word of mouth. 3. Stations not yet completed should be modified so the curb barrier is eliminated and all stations with the curb barrier should have a hand rail installed on it so all users will have a reduced risk of falling over the curb to the platform below or catching on the end of the curb. 4. Stations not yet completed should have the raised portion moved to the right so that when trains stop at the high level entry - as almost all do now, the raised portion would align with the level entry units. When the high level entry platforms are torn out, the first door becomes available again, well back from the end of the station because of the size of the high level entries. This should have been planned from the start. |
In Cedars Station, one raised section on each side extends all the way to
the wall, the seats having been remounted to sit on it, reducing the
effect of the curb although it is still there.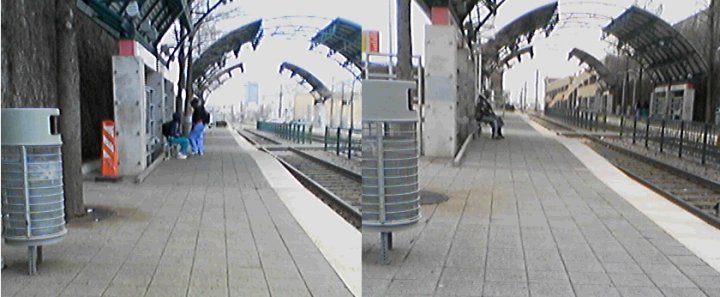 |
Shown below are four instances in two stations of the raised sections for
level entry, eventually, with the barrier nature of the edge with the
curb. The upper two are on two sides of Convention Center Station, the
lower two in Cedars Station. Notice the space available in upper CCS
images that could have been used to eliminate the curb by ramping the side instead.
In Cedars, getting past the ramp (left) and a tree pit (right) limit
ability to do this.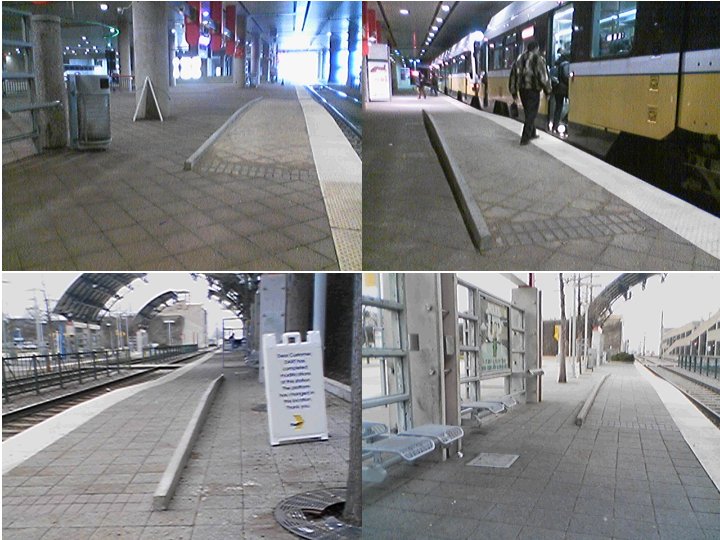 |
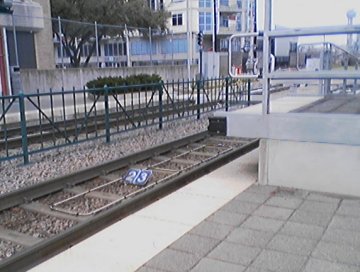 At
right is shown a typical high level ramp, this one in Cedars station.
The numbers 2 & 3 between the rails are to indicate where a 2 or 3 car
train should stop if it is not going to load or unload at the high lift.
Any train unloading whether 1, 2, or 3 cars, pulls up past these numbers
so the first door behind the driver aligns with the platform. At
right is shown a typical high level ramp, this one in Cedars station.
The numbers 2 & 3 between the rails are to indicate where a 2 or 3 car
train should stop if it is not going to load or unload at the high lift.
Any train unloading whether 1, 2, or 3 cars, pulls up past these numbers
so the first door behind the driver aligns with the platform. Part of the gain in the drop center is that there are 22 additional seats (DART says 25 for some reason), plus standing room, but the main gain is much faster loading and unloading of wheelchairs, strollers, etc.; ability to hold many more wheelchairs; and no involvement of the driver in doing so. With the high lift, each time someone wants on or off, the driver must exit the cab, unlock the first car door, drop down a platform to cover the stairs, and flip out a ramp to cover the gap between the train and the platform. At absolute most, 4 wheelchairs can be accommodated, with crowding and maneuvering to get off (like one leaves the train and returns after letting another off) and only the first car can be used even in 2 or 3 car trains. In the drop center, level entry, 5 wheel chairs can easily be accommodated and up to 8 could fit with the shuffling and that would go faster. Further, instead of just the first car, both cars of a 2 car train can hold this many. After all the trains are converted, there will be no 3 car trains as three of the 3 unit cars are too long to fit the stations. To clarify, the first trains DART purchased had two identical units connected back to back at a pivot point (articulated) and each of these has a full width driver cab, so the cars are run out and back without being turned around - the driver walks from one end to the other to change direction. Each pair was given a number and each unit a letter, so car 608 has 608A and 608B. There are wheels under each end and the pivot. In the upgrade, a third unit, called C is inserted with pivots at each end to connect to the A & B units. It is not possible to walk between cars as the driver cabs block the way - passage between units is easy. [New York subways, seen in the movies, have a narrow cab to one side of a door that permits passage between cars when cars are connected. In New York, all the cars are level entry with high platforms to admit people. Dallas' light rail, like other light rail, has stairs to permit entry from a low platform or street level. So a raised platform or a lift must be provided to accommodate wheelchairs.] |
The images below show the door opening locations when the train's nose
aligns at the high platform at Cedars station with respect to the center
and end of the raised portion and suggest the height of the barrier and
curb when the train stops at the high platform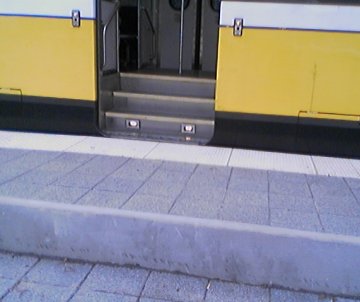 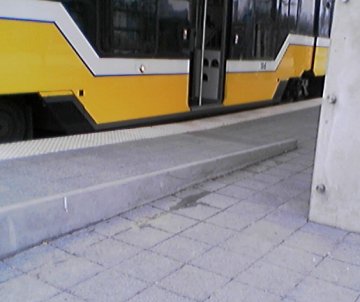 This somewhat awkward panorama shows the length of one of the end units, the door line up when the train's nose aligns at the high platform, the joint between the end and drop center units, and the location of the level entry door, just off to the right, as occurs in Cedars Station. 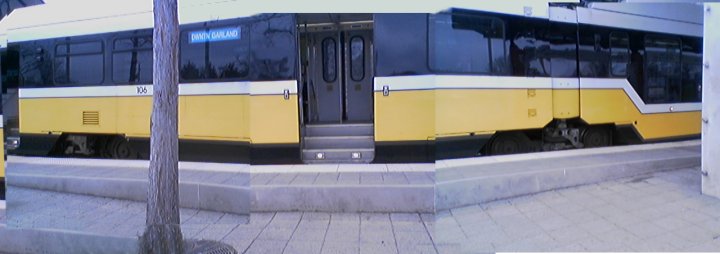 |