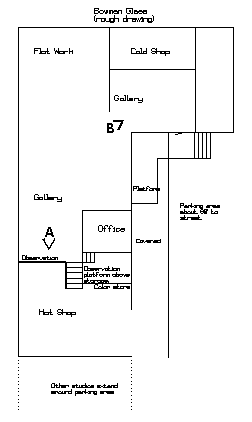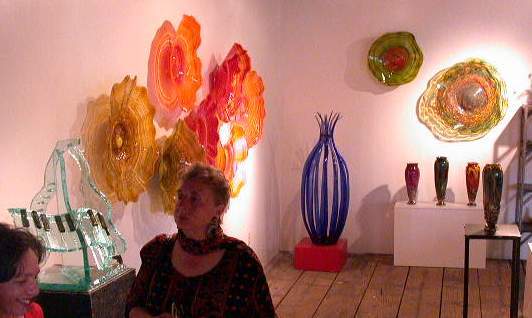 |
The two pictures to the
left are adjacent (the round plaque partially appears in
both) and are taken from just below nearest word "Gallery" in the
drawing. |
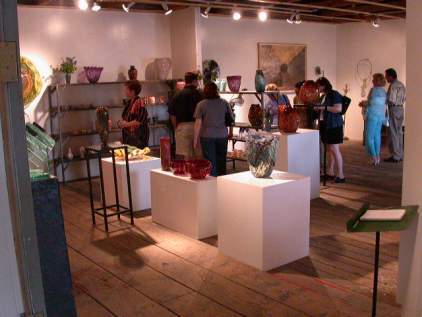 |
|
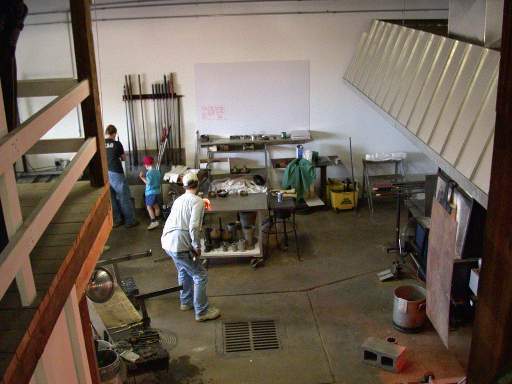 |
The hot shop picture was taken from the gallery level just up from the S in Shop. The rectangle to the right of the stairs in the drawing is the upper platform to the left in the photo. |
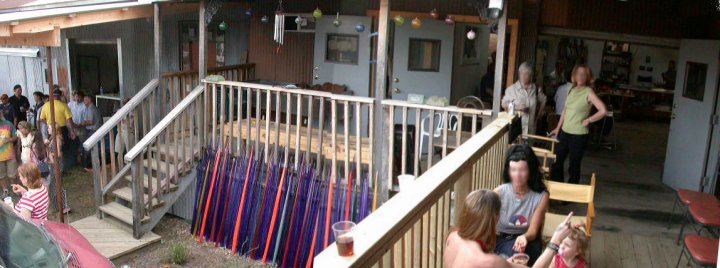 The building is a large U around a parking/court area that once was a garage repair business, but now houses several artist's studios. Bowman occupies a bit less than half the back and all of the right arm. The balcony is a feature of the location on both ends. |
|
